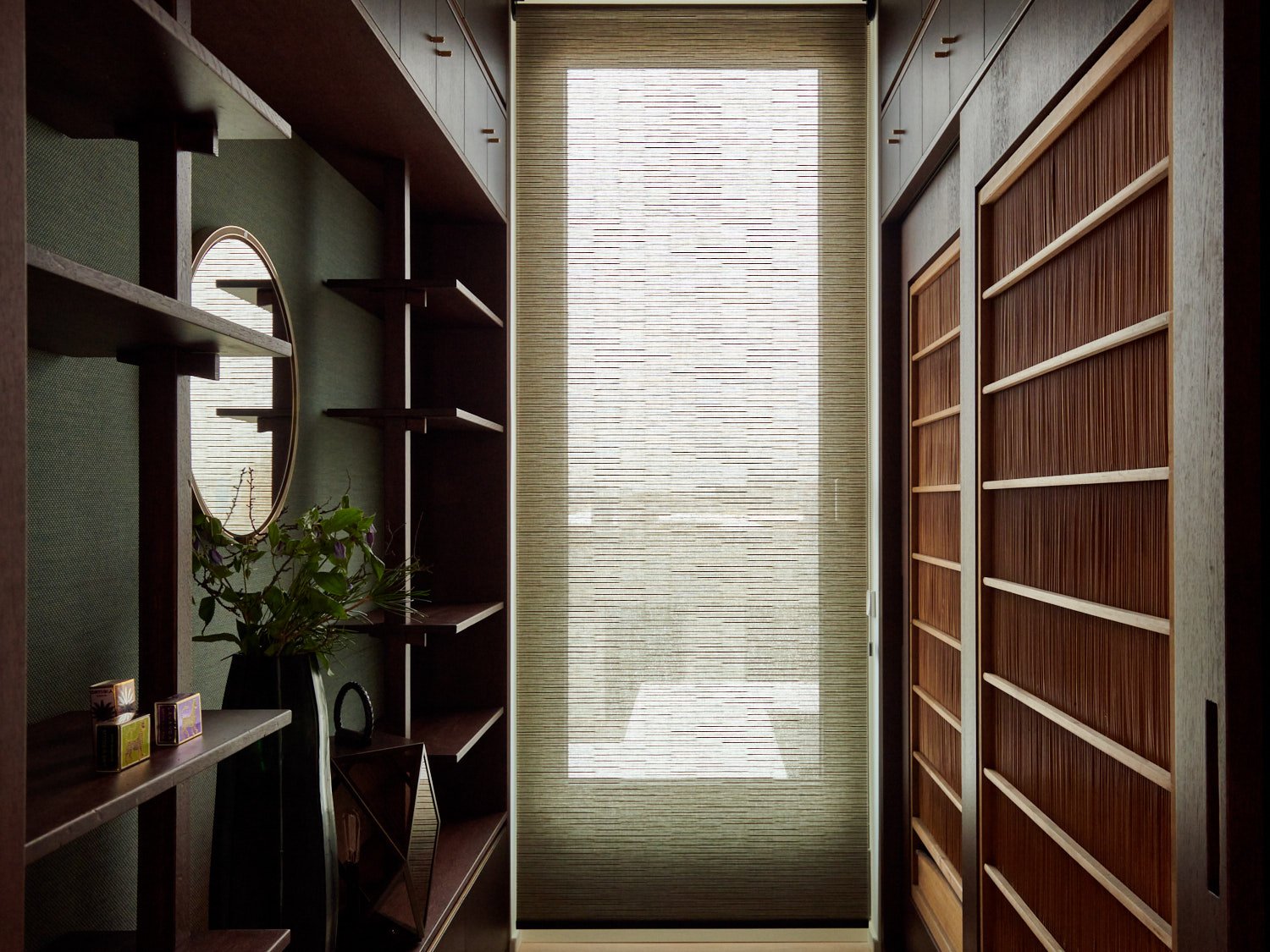A QUIET ESCAPE: INSIDE OUR JAPANESE-INSPIRED PENTHOUSE RENOVATION IN BERLIN
How CARLO Design transformed a Berlin penthouse into a serene, minimalist home rooted in our client’s life experience
A Design Rooted in Story
At CARLO Design, we believe the most timeless interiors begin with listening. When our client contacted us for a full interior renovation in Berlin, she had recently purchased a penthouse apartment but had few fixed ideas about the design. What she did share with us, though, was compelling: she had spent more than 10 years living in Japan.
“I am so glad and happy about how great everything turned out and that I was able to work with a good team.”
Listening to the Client
Before we began, the penthouse felt generic - without identity. As with every project, we started not with sketches, but with conversation.
Through conversations and our interior architecture process, we identified what truly mattered to our client: peace, clarity, and natural materials. From there, the concept of a Japanese-style apartment in Berlin emerged.
The Natural Elegance of Wood
Wood played a foundational role — not just materially, but philosophically. We worked extensively with oak: lightly toned, sustainably sourced, and custom-finished by local craftsmen.
This attention to detail brought cohesion across the home, from cabinetry to flooring, and mirrored the Japanese design philosophy of honest, tactile materials.
Teacorner: A Ritual
In one architectural nook of the living area, we saw an opportunity to create something deeply personal — a Japanese-style teacorner. We collaborated with a local carpenter who shared our passion for traditional Japanese joinery, and custom-built this space as an homage to japanese tea rooms.
Tatami mats were made to measure, and the structure was built with authentic wood connections — subtle, precise, and rooted in craft. It became a place not only for tea, but for quiet presence.
The Kitchen
The kitchen was designed for harmony and flow. The oak cabinetry continues throughout the space, and from it emerges a built-in bench upholstered in a deep green Kvadrat fabric — handcrafted by a local interior upholsterer.
Even the chairs tell a story: imported from a Japanese wood workshop, they add quiet elegance and authenticity to the space.
A calming Bathroom
The bathroom draws on the quiet power of onsen culture — but interpreted with restraint. The walls are finished in microcement for a seamless, soft look, while one feature wall is tiled in “Rain” by Mutina, an Italian tile brand known for its craftsmanship.
A round mirror, custom made by a carpenter, slides to reveal hidden shelving behind — a blend of function and beauty. A Korean-designed tap adds another layer of global detail to this calm, elemental space.
A Forest at the Entrance
One of the most poetic elements of the apartment is found at the entrance. We invited Spanish artist Anna Talens to create a large-scale wall drawing in pencil: a Japanese forest, rendered in soft, textured strokes.
This artwork honors the Japanese practice of “forest bathing” to recharge the spirit — and sets a tranquil tone the moment you enter.
Before & After
This was not a project of visual spectacle, but of deep transformation. Before, the space felt impersonal. Now, every element — from the teacorner to the forest mural — tells a story.
The renovation unfolded through layers: of natural materials, artisan details, and emotional meaning.
BOOK YOUR PERSONAL CONSULTATION
Behind every exceptional space is a team that brings your vision to life. At CARLO Design, we pride ourselves not just on what we design — but on how seamlessly we deliver it.
If you’re planning a home in Mallorca or Berlin and want peace of mind from start to finish, we’d be happy to support you.


















